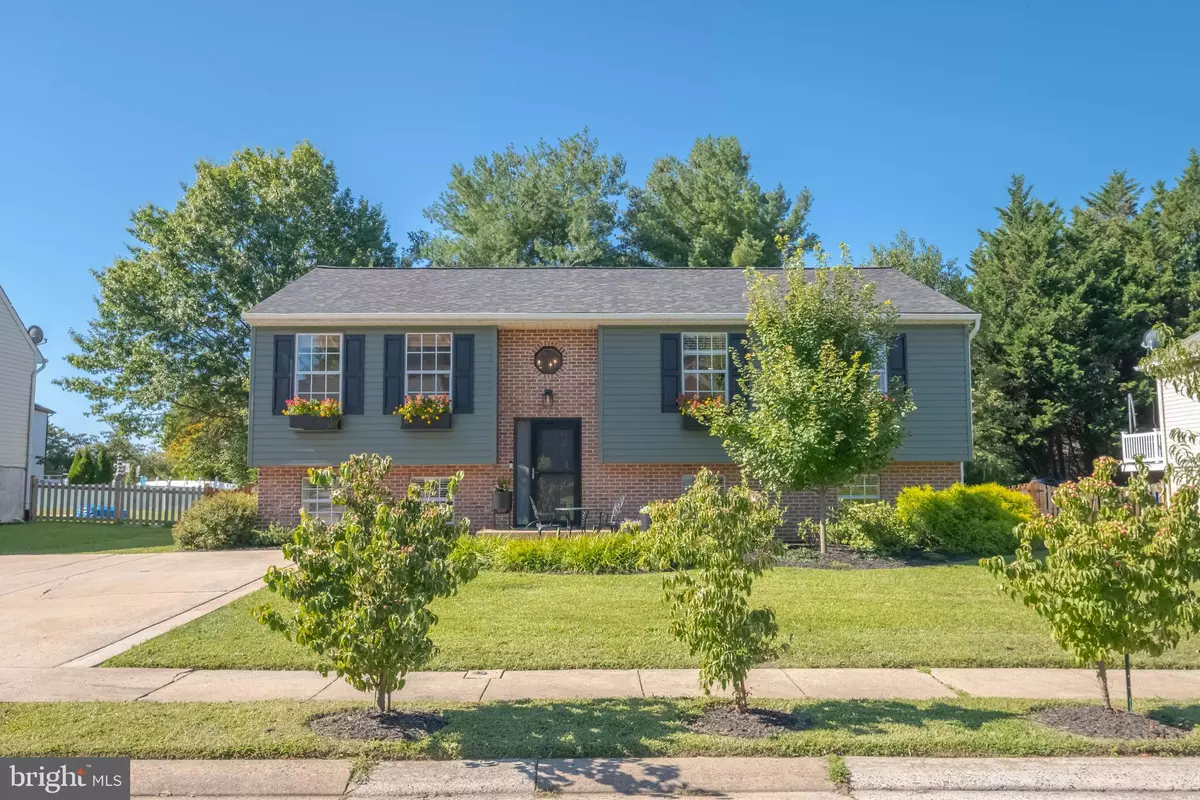Bought with Patricia M Manly • Berkshire Hathaway HomeServices PenFed Realty
$522,500
$515,000
1.5%For more information regarding the value of a property, please contact us for a free consultation.
820 VAN DYKE LN Bel Air, MD 21014
4 Beds
3 Baths
1,264 SqFt
Key Details
Sold Price $522,500
Property Type Single Family Home
Sub Type Detached
Listing Status Sold
Purchase Type For Sale
Square Footage 1,264 sqft
Price per Sqft $413
Subdivision Brentwood Park
MLS Listing ID MDHR2046782
Sold Date 10/01/25
Style Split Foyer
Bedrooms 4
Full Baths 3
HOA Fees $10/Semi-Annually
HOA Y/N Y
Abv Grd Liv Area 1,264
Year Built 1989
Available Date 2025-08-25
Annual Tax Amount $3,266
Tax Year 2024
Lot Size 9,000 Sqft
Acres 0.21
Property Sub-Type Detached
Source BRIGHT
Property Description
Discover the charm of this beautifully updated and maintained home, in the desirable Brentwood Park community. With 2,264 sq. ft. of thoughtfully designed space, this residence features 4 spacious bedrooms and 3 full bathrooms, perfect for both relaxation and entertaining. Step into the heart of the home, where modern quartz counter tops, stainless steel appliances await in the kitchen, making meal prep a delight. The luxurious finishes extend to the flooring, showcasing a blend of plush carpet, elegant luxury vinyl plank, and durable ceramic tile throughout. Many updates since purchased to include, New roof/ downspouts 2023, new siding 2023, New stamped concrete patios in back and front yard, as well as a pad for trash cans, HVAC 2024, all bathrooms updated, new open concept entry has beautiful railings & spindles, fresh paint throughout, new flooring, The improved basement offers versatility, ample natural light, ideal for a family room or home office. Set on a generous 0.21-acre fully fenced lot with driveway parking. The back yard setting feels and looks so inviting, making it the perfect space for relaxing and entertaining. This home is a perfect blend of comfort and functionality. The front is lined with beautiful landscaping, giving the home great curb appeal! . Don't miss your chance to experience all that BRENTWOOD PARK has to offer!
Location
State MD
County Harford
Zoning R2
Rooms
Basement Combination, Heated, Improved, Walkout Stairs, Windows
Main Level Bedrooms 3
Interior
Hot Water Electric
Heating Heat Pump(s)
Cooling Central A/C
Flooring Carpet, Luxury Vinyl Plank, Ceramic Tile
Equipment Stainless Steel Appliances, Refrigerator, Washer, Water Heater, Stove, Microwave, Icemaker, Exhaust Fan, Disposal, Dishwasher, Built-In Microwave
Fireplace N
Appliance Stainless Steel Appliances, Refrigerator, Washer, Water Heater, Stove, Microwave, Icemaker, Exhaust Fan, Disposal, Dishwasher, Built-In Microwave
Heat Source Electric
Exterior
Garage Spaces 2.0
Water Access N
Roof Type Architectural Shingle
Accessibility Other
Total Parking Spaces 2
Garage N
Building
Story 1
Foundation Block, Slab
Sewer Public Sewer
Water Public
Architectural Style Split Foyer
Level or Stories 1
Additional Building Above Grade, Below Grade
New Construction N
Schools
Elementary Schools Red Pump
School District Harford County Public Schools
Others
Senior Community No
Tax ID 1303245640
Ownership Fee Simple
SqFt Source 1264
Special Listing Condition Standard
Read Less
Want to know what your home might be worth? Contact us for a FREE valuation!

Our team is ready to help you sell your home for the highest possible price ASAP

GET MORE INFORMATION






