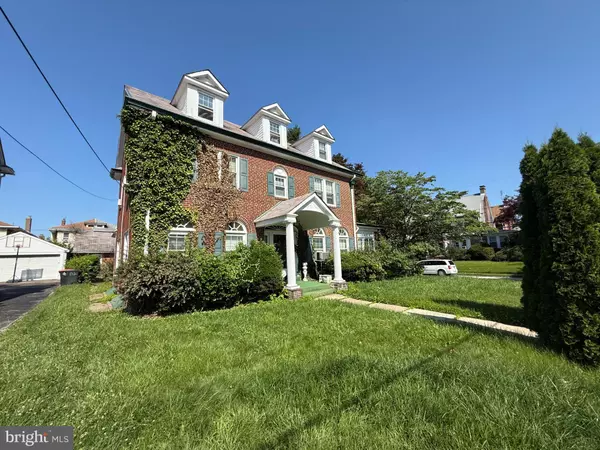Bought with Katiejo Y Shank • RE/MAX Of Reading
$250,000
$219,000
14.2%For more information regarding the value of a property, please contact us for a free consultation.
176 E PARKWAY AVE Chester, PA 19013
5 Beds
2 Baths
3,000 SqFt
Key Details
Sold Price $250,000
Property Type Single Family Home
Sub Type Detached
Listing Status Sold
Purchase Type For Sale
Square Footage 3,000 sqft
Price per Sqft $83
Subdivision Chester City
MLS Listing ID PADE2097270
Sold Date 09/30/25
Style Colonial
Bedrooms 5
Full Baths 1
Half Baths 1
HOA Y/N N
Abv Grd Liv Area 3,000
Year Built 1930
Annual Tax Amount $5,979
Tax Year 2025
Lot Size 10,890 Sqft
Acres 0.25
Property Sub-Type Detached
Source BRIGHT
Property Description
Step into a world of timeless charm and modern convenience with this stunning Colonial home nestled in the heart of Chester. Built in 1930, this detached brick residence exudes character and warmth, inviting you to create lasting memories within its walls. Imagine cozy evenings by the fireplace, . The spacious layout offers endless possibilities for customization, allowing you to design your dream living space. With a generous lot size of 0.25 acres, there's ample room for outdoor activities, gardening, or simply enjoying the fresh air. Convenience is at your fingertips with a detached garage featuring both front and side entry, ensuring easy access and additional storage. The property is ideally located close to public transportation and expressway, making your daily commute a breeze and connecting you to the vibrant energy of the city. While this home is a blank canvas, it's brimming with potential. The 1st flr features a large formal living room along with a sun room off the main entrance. There is a formal dinning room and a kitchen with a sitting area. The half bath adds practicality, while the poured concrete basement offers a solid foundation for future expansion or storage solutions. The 2nd flr boast 3 large bedrooms with a full bath and the 3rd flr features 2 large bdrms that can be a master suite. Don't miss the chance to own a piece of history in Chester. This property is more than just a house; it's an opportunity to craft a lifestyle that reflects your unique vision. Schedule your private tour today and let your imagination run wild!
Location
State PA
County Delaware
Area Chester Twp (10407)
Zoning RES
Rooms
Other Rooms Bedroom 2, Bedroom 3, Bedroom 1, Bathroom 1, Half Bath
Basement Poured Concrete
Interior
Hot Water Natural Gas
Heating Radiator
Cooling Window Unit(s)
Fireplaces Number 1
Fireplace Y
Heat Source Natural Gas
Exterior
Parking Features Garage - Front Entry, Garage - Side Entry
Garage Spaces 1.0
View Y/N N
Water Access N
Accessibility 32\"+ wide Doors
Total Parking Spaces 1
Garage Y
Private Pool N
Building
Story 3
Foundation Brick/Mortar
Sewer Public Sewer
Water Public
Architectural Style Colonial
Level or Stories 3
Additional Building Above Grade
New Construction N
Schools
School District Chester-Upland
Others
Pets Allowed N
Senior Community No
Tax ID 49-01-02484-00
Ownership Fee Simple
SqFt Source 3000
Acceptable Financing Cash, Conventional
Horse Property N
Listing Terms Cash, Conventional
Financing Cash,Conventional
Special Listing Condition Standard
Read Less
Want to know what your home might be worth? Contact us for a FREE valuation!

Our team is ready to help you sell your home for the highest possible price ASAP

GET MORE INFORMATION






