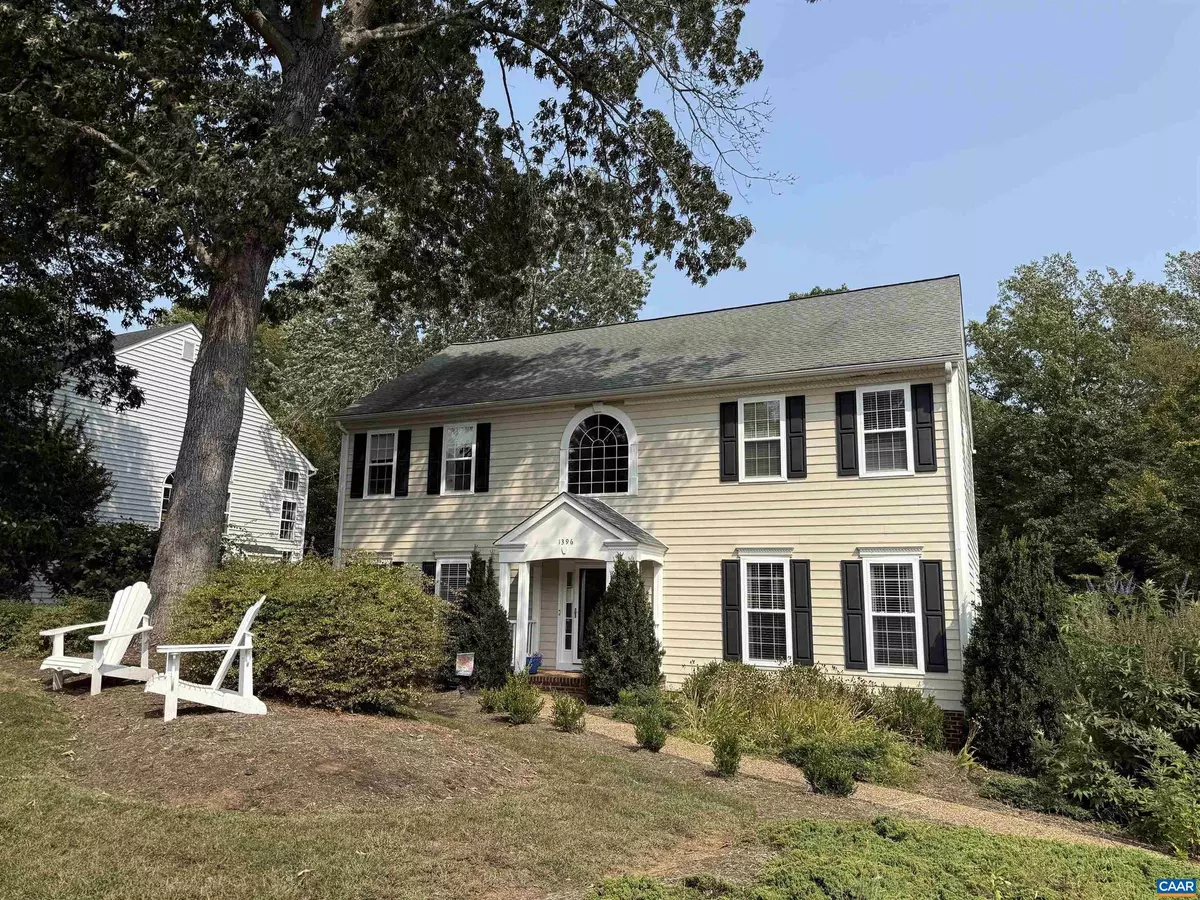Bought with HELEN ASCOLI • NEST REALTY GROUP
$785,000
$785,000
For more information regarding the value of a property, please contact us for a free consultation.
1396 DUNLORA DR Charlottesville, VA 22901
4 Beds
4 Baths
3,706 SqFt
Key Details
Sold Price $785,000
Property Type Single Family Home
Sub Type Detached
Listing Status Sold
Purchase Type For Sale
Square Footage 3,706 sqft
Price per Sqft $211
Subdivision Dunlora
MLS Listing ID 669207
Sold Date 09/26/25
Style Colonial
Bedrooms 4
Full Baths 3
Half Baths 1
Condo Fees $50
HOA Fees $74/qua
HOA Y/N Y
Abv Grd Liv Area 3,066
Year Built 1996
Annual Tax Amount $6,760
Tax Year 2025
Lot Size 0.370 Acres
Acres 0.37
Property Sub-Type Detached
Source CAAR
Property Description
This beautiful home in the popular Dunlora community is a must-see! First level has a grand vaulted entryway, nine foot ceilings, neutral paint colors and hardwood floors. throughout the main level. Relax and entertain in the front formal living and music rooms, and enjoy the cozy open floor plan at the rear of the home. You'l love the gas fireplace with built-ins in the great room, and the large gourmet kitchen with breakfast nook. Upstairs, escape to the primary suite with vaulted ceiling and sitting area, plus an ensuite bathroom with soaking tub. Three additional bedrooms and a full bathroom complete the second floor. Enjoy the sights and sounds of nature from the delightful screened porch! The walk out basement features luxury vinyl flooring and is the perfect spot for a rec room or media room. All this plus an oversized two car garage, and floored attic for storage!,Solid Surface Counter,Wood Cabinets
Location
State VA
County Albemarle
Zoning R-1
Rooms
Other Rooms Living Room, Dining Room, Kitchen, Foyer, Breakfast Room, Great Room, Recreation Room, Full Bath, Half Bath, Additional Bedroom
Basement Fully Finished, Heated, Interior Access, Outside Entrance, Walkout Level, Windows
Interior
Heating Forced Air, Heat Pump(s)
Cooling Programmable Thermostat, Central A/C
Flooring Carpet, Hardwood, Other
Fireplace N
Exterior
Amenities Available Club House, Exercise Room, Tot Lots/Playground, Swimming Pool
Roof Type Architectural Shingle
Accessibility None
Garage N
Building
Story 2
Foundation Concrete Perimeter
Sewer Public Sewer
Water Public
Architectural Style Colonial
Level or Stories 2
Additional Building Above Grade, Below Grade
New Construction N
Schools
Middle Schools Burley
High Schools Albemarle
School District Albemarle County Public Schools
Others
HOA Fee Include Snow Removal
Ownership Other
SqFt Source 3706
Special Listing Condition Standard
Read Less
Want to know what your home might be worth? Contact us for a FREE valuation!

Our team is ready to help you sell your home for the highest possible price ASAP

GET MORE INFORMATION



