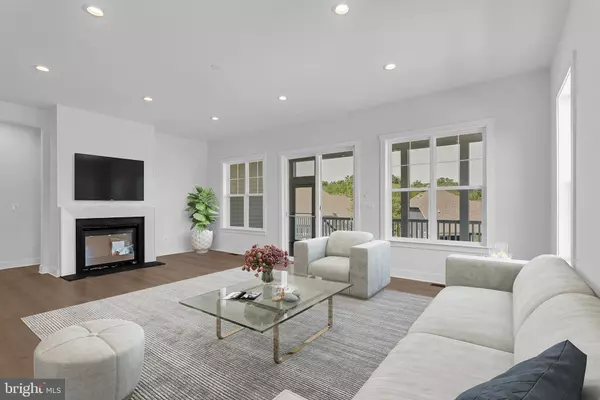
MEADOW LN Elkton, MD 21921
3 Beds
2 Baths
2,057 SqFt
UPDATED:
Key Details
Property Type Single Family Home
Sub Type Detached
Listing Status Active
Purchase Type For Sale
Square Footage 2,057 sqft
Price per Sqft $277
Subdivision None Available
MLS Listing ID MDCC2019246
Style Ranch/Rambler,Craftsman
Bedrooms 3
Full Baths 2
HOA Y/N N
Abv Grd Liv Area 2,057
Annual Tax Amount $1,310
Tax Year 2023
Lot Size 0.517 Acres
Acres 0.52
Property Sub-Type Detached
Source BRIGHT
Property Description
Location
State MD
County Cecil
Zoning RR
Rooms
Main Level Bedrooms 3
Interior
Interior Features Air Filter System, Bathroom - Tub Shower, Bathroom - Walk-In Shower, Breakfast Area, Built-Ins, Combination Kitchen/Living, Efficiency, Entry Level Bedroom, Family Room Off Kitchen, Floor Plan - Open, Kitchen - Gourmet, Kitchen - Island, Pantry, Primary Bath(s), Recessed Lighting, Upgraded Countertops, Walk-in Closet(s)
Hot Water Electric
Heating Forced Air, Heat Pump(s), Programmable Thermostat
Cooling Heat Pump(s), Programmable Thermostat
Flooring Carpet, Ceramic Tile, Luxury Vinyl Plank
Equipment Built-In Microwave, Dishwasher, Disposal, Dryer - Electric, Energy Efficient Appliances, Exhaust Fan, Oven/Range - Electric, Refrigerator, Stainless Steel Appliances, Washer, Water Heater
Fireplace N
Window Features Energy Efficient,Insulated,Screens
Appliance Built-In Microwave, Dishwasher, Disposal, Dryer - Electric, Energy Efficient Appliances, Exhaust Fan, Oven/Range - Electric, Refrigerator, Stainless Steel Appliances, Washer, Water Heater
Heat Source Electric
Laundry Dryer In Unit, Has Laundry, Main Floor, Washer In Unit
Exterior
Parking Features Garage - Front Entry, Inside Access
Garage Spaces 4.0
Utilities Available Electric Available
Water Access Y
Roof Type Architectural Shingle
Accessibility None
Attached Garage 2
Total Parking Spaces 4
Garage Y
Building
Lot Description Additional Lot(s), Level, Trees/Wooded
Story 1
Foundation Slab
Above Ground Finished SqFt 2057
Sewer Private Septic Tank
Water Private, Well
Architectural Style Ranch/Rambler, Craftsman
Level or Stories 1
Additional Building Above Grade
Structure Type 9'+ Ceilings,Dry Wall
New Construction Y
Schools
School District Cecil County Public Schools
Others
Senior Community No
Tax ID 0802005131
Ownership Fee Simple
SqFt Source 2057
Security Features Carbon Monoxide Detector(s),Smoke Detector
Acceptable Financing Cash, Conventional, FHA, Negotiable, Private, USDA, VA
Listing Terms Cash, Conventional, FHA, Negotiable, Private, USDA, VA
Financing Cash,Conventional,FHA,Negotiable,Private,USDA,VA
Special Listing Condition Standard

GET MORE INFORMATION






