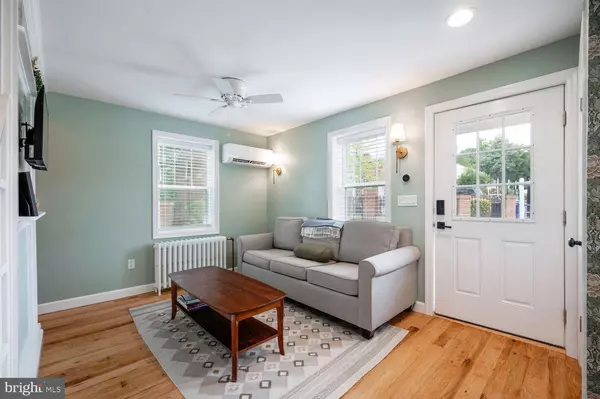
2444 S OAKLAND ST Arlington, VA 22206
2 Beds
2 Baths
1,326 SqFt
UPDATED:
Key Details
Property Type Multi-Family
Sub Type Twin/Semi-Detached
Listing Status Active
Purchase Type For Rent
Square Footage 1,326 sqft
Subdivision Fort Barnard Heights
MLS Listing ID VAAR2064540
Style Colonial
Bedrooms 2
Full Baths 2
HOA Y/N N
Abv Grd Liv Area 884
Year Built 1945
Lot Size 10,472 Sqft
Acres 0.24
Property Sub-Type Twin/Semi-Detached
Source BRIGHT
Property Description
Don't miss this absolutely charming and recently updated duplex in one of Arlington's most convenient neighborhoods, which can be rented fully furnished, partially furnished or unfurnished - to suit your needs.
This beautifully restored historic WW2-era home is built on the highest point in Arlington county, which was a Civil War artillery battery emplacement (Fort Barnard). Backing up to green space, the special property provides privacy and feels like a treehouse with its partially fenced, well landscaped and shaded yard.
The lovingly updated 2 bed / 2 full bath home has been completely renovated with an eat-in kitchen and modern bathrooms. With original hardwoods throughout the main living areas, and in-floor electric heat in all tiled floor spaces, this home is full of character and high-quality details. All rooms have new, dedicated mini-split HVAC systems providing both air conditioning and a secondary heat source for maximum comfort. Primary heat is from restored vintage radiators and supplied by gas at a significantly reduced expense. The new water heater is on-demand, meaning unlimited hot water for showers. Also features all new appliances, new roof and new HVAC within the last 2-3 years. Moreover, it comes furnished with tasteful decor including 2 queen beds, dressers, desk, living room couch, tv, side tables and bookshelves, and if desired, is well-appointed with other necessities: towels, glass and dinnerware, cookware, coffee maker and more!
The backyard boasts a private patio with a grill and a mix of mature trees and new landscaping. Regular lawncare and yard maintenance included in monthly rental price so you don't have to lift a finger! Just unpack your bags and enjoy!
Nearby Fort Barnard park has a new playground and ball fields. The neighborhood is walkable, blocks to the 84 bus stop (commuter connector to blue line at Pentagon City), and nearby Shirlington Village has wonderful restaurants, a library, and movie theater. W&OD trail is within walking distance, providing bike connections and a wonderful running trail by Four Mile Run. This home is truly a haven all within a 10 minute drive of downtown DC!
On street parking available, limited space directly in front of house, but much parking within 1-2 blocks.
Pets accepted on a case-by-case basis.
Please contact listing agent for application or to schedule a showing.
Location
State VA
County Arlington
Zoning R2-7
Rooms
Basement Rear Entrance
Interior
Hot Water Natural Gas, Electric
Heating Hot Water
Cooling None
Furnishings Yes
Fireplace N
Heat Source Natural Gas
Laundry Washer In Unit, Dryer In Unit
Exterior
Water Access N
Accessibility None
Garage N
Building
Lot Description Backs to Trees, Front Yard, Pipe Stem, Rear Yard
Story 2
Foundation Block
Sewer Public Sewer
Water Public
Architectural Style Colonial
Level or Stories 2
Additional Building Above Grade, Below Grade
New Construction N
Schools
High Schools Wakefield
School District Arlington County Public Schools
Others
Pets Allowed Y
Senior Community No
Tax ID 31-029-033
Ownership Other
SqFt Source 1326
Pets Allowed Case by Case Basis

GET MORE INFORMATION






