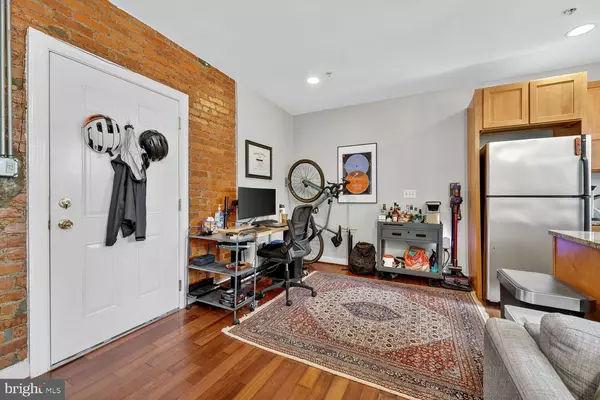
5405 9TH ST NW #107 Washington, DC 20011
1 Bed
1 Bath
635 SqFt
UPDATED:
Key Details
Property Type Condo
Sub Type Condo/Co-op
Listing Status Active
Purchase Type For Sale
Square Footage 635 sqft
Price per Sqft $433
Subdivision Petworth
MLS Listing ID DCDC2225410
Style Contemporary
Bedrooms 1
Full Baths 1
Condo Fees $390/mo
HOA Y/N N
Abv Grd Liv Area 635
Year Built 1941
Annual Tax Amount $1,562
Tax Year 2025
Property Sub-Type Condo/Co-op
Source BRIGHT
Property Description
Step outside and you're just moments from local favorites like La Coop Coffee, Brightwood Pizza & Bottle, and ANXO Cidery, plus the convenience of Safeway and Walmart nearby. Rock Creek Park is right around the corner for a quick outdoor escape, and both Downtown DC and Silver Spring are within easy reach. With Petworth's vibrant, walkable energy and quick access to the Fort Totten and Petworth Metro stations, this home blends city living with effortless comfort.
Location
State DC
County Washington
Zoning CHECK WITH DOB
Rooms
Main Level Bedrooms 1
Interior
Hot Water Electric
Heating Heat Pump(s)
Cooling Ceiling Fan(s), Central A/C
Equipment Built-In Microwave, Dishwasher, Disposal, Dryer - Electric, Icemaker, Refrigerator, Stove, Washer, Water Heater
Fireplace N
Window Features Energy Efficient
Appliance Built-In Microwave, Dishwasher, Disposal, Dryer - Electric, Icemaker, Refrigerator, Stove, Washer, Water Heater
Heat Source Electric
Exterior
Amenities Available Common Grounds
Water Access N
Accessibility None
Garage N
Building
Story 1
Unit Features Mid-Rise 5 - 8 Floors
Sewer Public Sewer
Water Public
Architectural Style Contemporary
Level or Stories 1
Additional Building Above Grade, Below Grade
New Construction N
Schools
School District District Of Columbia Public Schools
Others
Pets Allowed Y
HOA Fee Include Water,Trash,Sewer,Snow Removal,Reserve Funds,Management,Insurance,Lawn Maintenance,Ext Bldg Maint,Common Area Maintenance
Senior Community No
Tax ID 2994//2016
Ownership Condominium
SqFt Source 635
Acceptable Financing Conventional, VA
Listing Terms Conventional, VA
Financing Conventional,VA
Special Listing Condition Standard
Pets Allowed Cats OK, Dogs OK, Size/Weight Restriction

GET MORE INFORMATION






