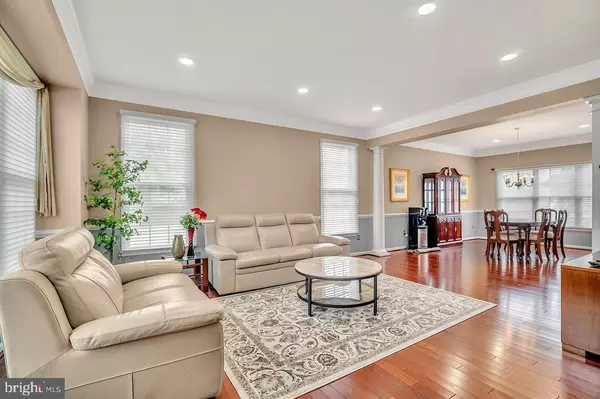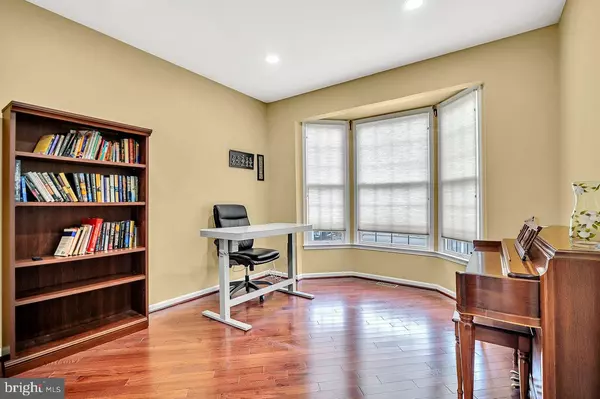
86 RENFIELD DR Princeton, NJ 08540
5 Beds
3 Baths
3,560 SqFt
UPDATED:
Key Details
Property Type Single Family Home
Sub Type Detached
Listing Status Active
Purchase Type For Rent
Square Footage 3,560 sqft
Subdivision Ests Princeton Junc
MLS Listing ID NJME2065802
Style Manor
Bedrooms 5
Full Baths 2
Half Baths 1
HOA Fees $60/mo
HOA Y/N Y
Abv Grd Liv Area 3,560
Year Built 2005
Lot Size 0.285 Acres
Acres 0.29
Lot Dimensions 0.00 x 0.00
Property Sub-Type Detached
Source BRIGHT
Property Description
The dramatic two-story foyer opens to elegant living and dining rooms accented by hardwood floors and custom millwork. At the heart of the home, the spacious kitchen features 42-inch cabinetry, a center island, stainless steel appliances, a vented range hood, and a pantry. The adjoining two-story great room with a back staircase and wood-burning fireplace provides a warm centerpiece for both everyday living and entertaining. A first-floor study, powder room, and laundry room add to the home's functionality.
Upstairs, the primary suite includes a sitting area, walk-in closet, and private bath with dual vanities, a stall shower, and a separate tub. Three additional bedrooms and a full hall bath complete the upper level.
The fully finished basement expands the living space with flexible options for recreation, fitness, or work-from-home needs. Outdoors, enjoy a paver patio with firepit—perfect for relaxing or entertaining.
Available fully furnished, this home also offers community amenities including a pool, clubhouse, tennis courts, and playgrounds. Ideally located just minutes from the Princeton Junction train station, downtown Princeton, and top-rated West Windsor-Plainsboro schools, this rental combines comfort, style, and convenience in one of the area's most desirable neighborhoods.
Location
State NJ
County Mercer
Area West Windsor Twp (21113)
Zoning PRN1
Rooms
Other Rooms Living Room, Dining Room, Primary Bedroom, Bedroom 2, Bedroom 3, Kitchen, Family Room, Bedroom 1, Primary Bathroom, Additional Bedroom
Basement Connecting Stairway, Daylight, Partial, Space For Rooms, Unfinished
Main Level Bedrooms 1
Interior
Interior Features Additional Stairway, Attic, Ceiling Fan(s), Chair Railings, Crown Moldings, Curved Staircase, Double/Dual Staircase, Family Room Off Kitchen, Floor Plan - Open, Formal/Separate Dining Room, Kitchen - Eat-In, Primary Bath(s), Bathroom - Soaking Tub, Spiral Staircase, Bathroom - Stall Shower, Upgraded Countertops, Walk-in Closet(s), Window Treatments, Wood Floors
Hot Water 60+ Gallon Tank
Heating Central
Cooling Central A/C
Flooring Carpet, Hardwood
Fireplaces Number 1
Equipment Built-In Range, Cooktop - Down Draft, Dishwasher, Dryer, Dryer - Front Loading, Dryer - Gas, Energy Efficient Appliances, ENERGY STAR Clothes Washer, ENERGY STAR Dishwasher, ENERGY STAR Freezer, ENERGY STAR Refrigerator, Extra Refrigerator/Freezer, Icemaker, Instant Hot Water, Intercom, Oven - Self Cleaning, Oven - Wall, Oven/Range - Gas, Water Dispenser, Water Heater
Furnishings Yes
Fireplace Y
Appliance Built-In Range, Cooktop - Down Draft, Dishwasher, Dryer, Dryer - Front Loading, Dryer - Gas, Energy Efficient Appliances, ENERGY STAR Clothes Washer, ENERGY STAR Dishwasher, ENERGY STAR Freezer, ENERGY STAR Refrigerator, Extra Refrigerator/Freezer, Icemaker, Instant Hot Water, Intercom, Oven - Self Cleaning, Oven - Wall, Oven/Range - Gas, Water Dispenser, Water Heater
Heat Source Natural Gas
Exterior
Parking Features Inside Access, Garage Door Opener
Garage Spaces 2.0
Water Access N
Accessibility None
Attached Garage 2
Total Parking Spaces 2
Garage Y
Building
Story 2
Foundation Block
Sewer Public Sewer
Water Public
Architectural Style Manor
Level or Stories 2
Additional Building Above Grade, Below Grade
New Construction N
Schools
School District West Windsor-Plainsboro Regional
Others
Pets Allowed N
Senior Community No
Tax ID 13-00010 09-00031
Ownership Other
SqFt Source 3560

GET MORE INFORMATION






