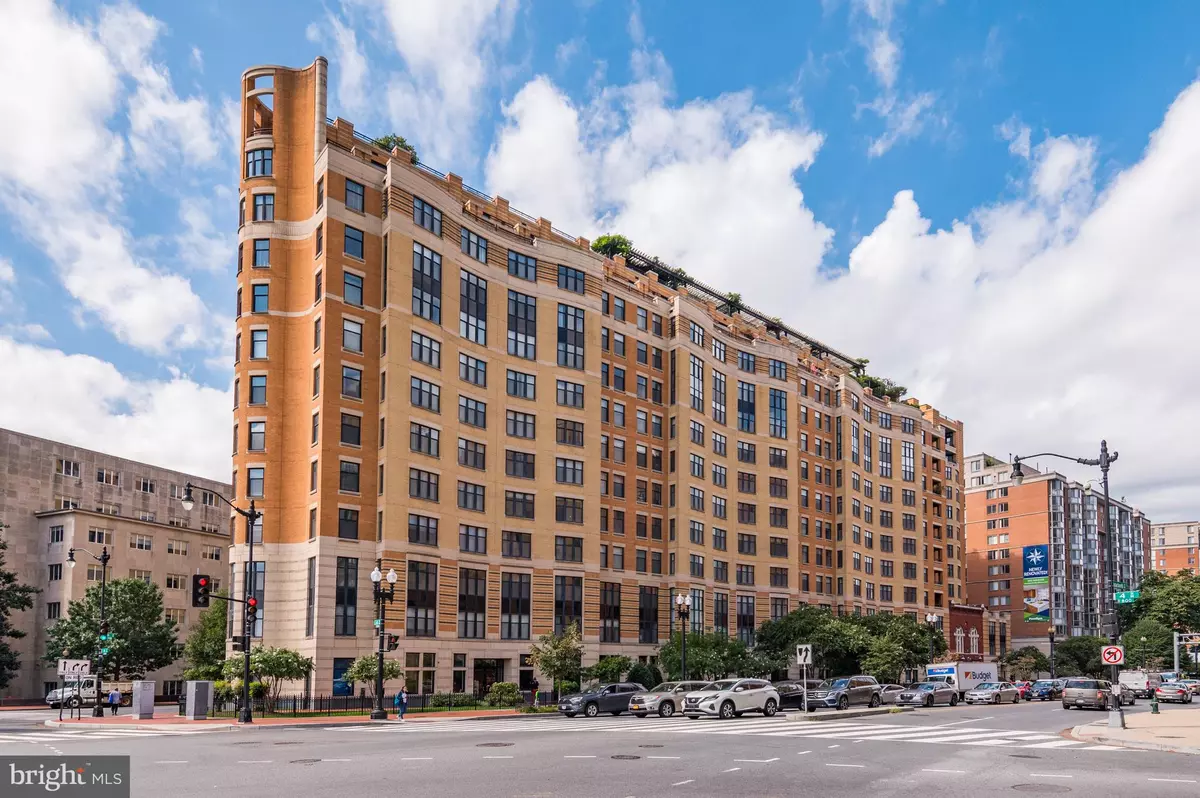
400 MASSACHUSETTS AVE NW #1108 Washington, DC 20001
2 Beds
2 Baths
1,150 SqFt
Open House
Sun Oct 05, 11:00am - 1:00pm
UPDATED:
Key Details
Property Type Condo
Sub Type Condo/Co-op
Listing Status Active
Purchase Type For Sale
Square Footage 1,150 sqft
Price per Sqft $512
Subdivision Mount Vernon Triangle
MLS Listing ID DCDC2224748
Style Contemporary
Bedrooms 2
Full Baths 1
Half Baths 1
Condo Fees $876/mo
HOA Y/N N
Abv Grd Liv Area 1,150
Year Built 2004
Annual Tax Amount $4,458
Tax Year 2024
Property Sub-Type Condo/Co-op
Source BRIGHT
Property Description
Location
State DC
County Washington
Zoning R
Rooms
Main Level Bedrooms 2
Interior
Interior Features Kitchen - Gourmet, Kitchen - Island, Combination Kitchen/Dining, Kitchen - Table Space, Combination Dining/Living, Combination Kitchen/Living, Floor Plan - Open, Breakfast Area, Built-Ins, Dining Area, Primary Bath(s), Recessed Lighting
Hot Water Other
Heating Forced Air, Heat Pump(s)
Cooling Central A/C, Heat Pump(s)
Flooring Hardwood
Furnishings No
Fireplace N
Heat Source Electric
Laundry Has Laundry
Exterior
Exterior Feature Terrace, Roof, Deck(s)
Amenities Available Billiard Room, Community Center, Elevator, Exercise Room, Party Room, Pool - Outdoor, Recreational Center, Security, Common Grounds, Fitness Center, Swimming Pool
Water Access N
Accessibility Elevator
Porch Terrace, Roof, Deck(s)
Garage N
Building
Story 1
Unit Features Hi-Rise 9+ Floors
Sewer Public Sewer
Water Public
Architectural Style Contemporary
Level or Stories 1
Additional Building Above Grade, Below Grade
New Construction N
Schools
School District District Of Columbia Public Schools
Others
Pets Allowed Y
HOA Fee Include Common Area Maintenance,Ext Bldg Maint,Management,Insurance,Water,Sewer,Trash,Pool(s),Reserve Funds,Security Gate,Recreation Facility
Senior Community No
Tax ID 0517//2669
Ownership Fee Simple
SqFt Source 1150
Security Features Desk in Lobby,Main Entrance Lock,Fire Detection System,Smoke Detector,24 hour security,Exterior Cameras,Sprinkler System - Indoor
Horse Property N
Special Listing Condition Standard
Pets Allowed Cats OK, Dogs OK
Virtual Tour https://www.relahq.com/mls/214560411

GET MORE INFORMATION






