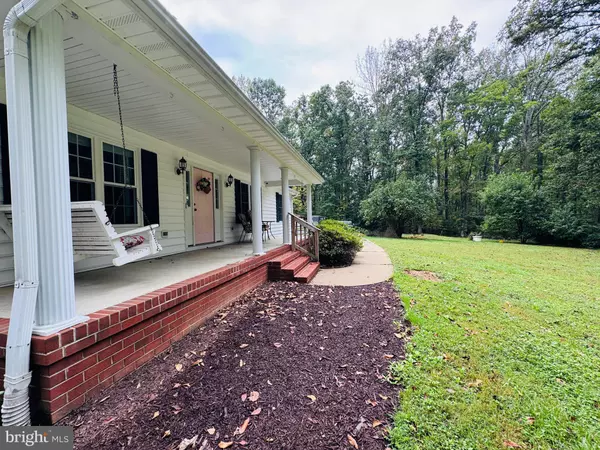
6709 TOWLES MILL RD Spotsylvania, VA 22551
3 Beds
3 Baths
3,596 SqFt
UPDATED:
Key Details
Property Type Single Family Home
Sub Type Detached
Listing Status Active
Purchase Type For Rent
Square Footage 3,596 sqft
Subdivision Ashbrooke
MLS Listing ID VASP2036468
Style Ranch/Rambler
Bedrooms 3
Full Baths 3
HOA Y/N N
Abv Grd Liv Area 2,252
Year Built 2000
Lot Size 5.000 Acres
Acres 5.0
Property Sub-Type Detached
Source BRIGHT
Property Description
Inside, the main level features a bright and inviting living area, dining space, and well-appointed kitchen, along with three comfortable bedrooms and two full baths. The finished lower level has a second kitchenette plus an expansive recreation room, and abundant storage, making it perfect for living, entertaining, or extended guest space.
The land itself is a highlight—ideal for small-scale homesteading, gardening, or keeping animals. Wide open spaces invite vegetable beds and hobby farming, while shaded spots and open meadows create a private, scenic backdrop for everyday life.
Though private and peaceful, the property is conveniently located near I-95, Spotsylvania Courthouse, and downtown Fredericksburg for shopping, dining, and entertainment. Nearby attractions include the Fredericksburg & Spotsylvania National Military Park, Rappahannock River recreation, and Southpoint Shopping Center. Major employers such as Mary Washington Healthcare, local schools, and regional government centers are all within an easy commute.
This home combines the beauty of the land with flexible living space inside—making it a rare opportunity to lease a property that truly offers both comfort and country lifestyle.
Location
State VA
County Spotsylvania
Zoning A3
Rooms
Other Rooms Living Room, Primary Bedroom, Bedroom 2, Kitchen, Game Room, Family Room, Bedroom 1, Mud Room, Storage Room, Bonus Room
Basement Daylight, Full, Full, Interior Access, Outside Entrance, Rear Entrance, Shelving, Walkout Level, Fully Finished, Other
Main Level Bedrooms 3
Interior
Interior Features Attic, Carpet, Ceiling Fan(s), Combination Kitchen/Dining, Crown Moldings, Entry Level Bedroom, Family Room Off Kitchen, Floor Plan - Traditional, Kitchen - Country, Kitchen - Eat-In, Kitchen - Island, Kitchen - Table Space, Primary Bath(s), Pantry, Recessed Lighting, Bathroom - Soaking Tub, Bathroom - Stall Shower, Bathroom - Tub Shower, Walk-in Closet(s), Wood Floors
Hot Water Electric
Heating Heat Pump(s)
Cooling Central A/C
Flooring Carpet, Ceramic Tile, Hardwood
Fireplaces Number 1
Equipment Built-In Microwave, Dishwasher, Exhaust Fan, Oven/Range - Electric, Refrigerator, Water Heater
Fireplace Y
Window Features Double Pane,Vinyl Clad
Appliance Built-In Microwave, Dishwasher, Exhaust Fan, Oven/Range - Electric, Refrigerator, Water Heater
Heat Source Electric
Laundry Lower Floor, Hookup
Exterior
Exterior Feature Porch(es)
Parking Features Oversized
Garage Spaces 3.0
Water Access N
View Street, Trees/Woods
Roof Type Architectural Shingle
Street Surface Black Top
Accessibility 36\"+ wide Halls
Porch Porch(es)
Road Frontage Private
Total Parking Spaces 3
Garage Y
Building
Lot Description Backs to Trees, Front Yard, Landscaping, Level, Private
Story 2
Foundation Brick/Mortar
Sewer On Site Septic
Water Well
Architectural Style Ranch/Rambler
Level or Stories 2
Additional Building Above Grade, Below Grade
Structure Type Dry Wall
New Construction N
Schools
High Schools Spotsylvania
School District Spotsylvania County Public Schools
Others
Pets Allowed Y
Senior Community No
Tax ID 60-17-3-
Ownership Other
SqFt Source 3596
Pets Allowed Case by Case Basis, Pet Addendum/Deposit, Size/Weight Restriction

GET MORE INFORMATION






