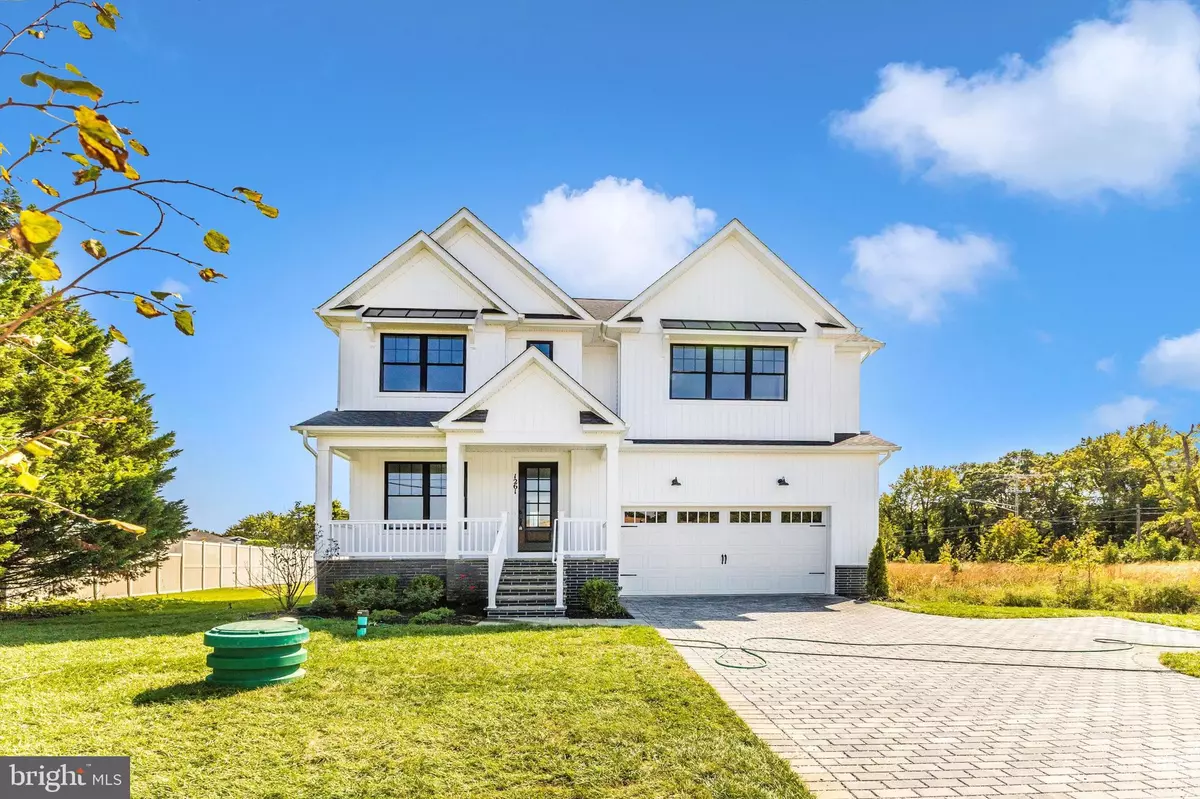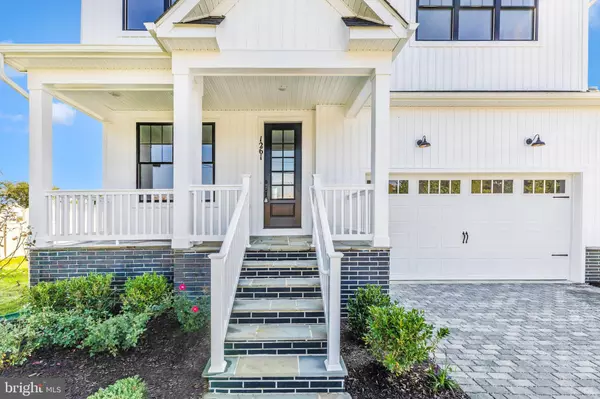
1261 MAYO RIDGE RD Edgewater, MD 21037
6 Beds
7 Baths
4,371 SqFt
UPDATED:
Key Details
Property Type Single Family Home
Sub Type Detached
Listing Status Active
Purchase Type For Sale
Square Footage 4,371 sqft
Price per Sqft $226
Subdivision Edgewater
MLS Listing ID MDAA2126988
Style Cape Cod,Coastal,Colonial,Contemporary,Craftsman,Farmhouse/National Folk,Traditional,Transitional,Other
Bedrooms 6
Full Baths 6
Half Baths 1
HOA Y/N N
Abv Grd Liv Area 3,465
Year Built 2025
Available Date 2025-09-25
Annual Tax Amount $2,324
Tax Year 2024
Lot Size 0.424 Acres
Acres 0.42
Lot Dimensions 0.00 x 0.00
Property Sub-Type Detached
Source BRIGHT
Property Description
Luxury appoints include, LVP in all living areas, upgraded cabinets, quartz countertops, high end ceramic tile in all bathrooms, owners bath includes a frameless shower wall, freestanding soaker tub, all upgraded black hardware and fixtures, and even a high end paver driveway.
Location
State MD
County Anne Arundel
Zoning R2
Direction Northwest
Rooms
Other Rooms Dining Room, Primary Bedroom, Bedroom 2, Bedroom 3, Bedroom 4, Bedroom 5, Kitchen, Family Room, Foyer, Laundry, Loft, Mud Room, Office, Recreation Room, Bedroom 6, Primary Bathroom, Full Bath
Basement Connecting Stairway, Daylight, Partial, Drainage System, Full, Fully Finished, Interior Access, Improved, Heated, Outside Entrance, Sump Pump, Walkout Stairs
Interior
Interior Features Attic, Bathroom - Walk-In Shower, Bathroom - Soaking Tub, Breakfast Area, Carpet, Dining Area, Family Room Off Kitchen, Floor Plan - Open, Formal/Separate Dining Room, Kitchen - Country, Kitchen - Eat-In, Kitchen - Gourmet, Kitchen - Island, Kitchen - Table Space, Recessed Lighting, Pantry, Sprinkler System, Walk-in Closet(s)
Hot Water Electric
Heating Central
Cooling Central A/C
Flooring Ceramic Tile, Carpet, Luxury Vinyl Plank
Fireplaces Number 1
Fireplaces Type Gas/Propane
Equipment Built-In Microwave, Dishwasher, Energy Efficient Appliances, Exhaust Fan, Icemaker, Refrigerator, Stainless Steel Appliances
Furnishings No
Fireplace Y
Window Features Double Pane,Energy Efficient,Insulated,Low-E
Appliance Built-In Microwave, Dishwasher, Energy Efficient Appliances, Exhaust Fan, Icemaker, Refrigerator, Stainless Steel Appliances
Heat Source Natural Gas, Electric
Laundry Hookup, Upper Floor
Exterior
Exterior Feature Deck(s), Porch(es), Roof
Parking Features Garage - Front Entry
Garage Spaces 2.0
Water Access N
Roof Type Architectural Shingle
Street Surface Black Top
Accessibility None
Porch Deck(s), Porch(es), Roof
Road Frontage City/County
Attached Garage 2
Total Parking Spaces 2
Garage Y
Building
Story 4
Foundation Passive Radon Mitigation
Sewer Public Sewer
Water Well
Architectural Style Cape Cod, Coastal, Colonial, Contemporary, Craftsman, Farmhouse/National Folk, Traditional, Transitional, Other
Level or Stories 4
Additional Building Above Grade, Below Grade
Structure Type Dry Wall
New Construction Y
Schools
Elementary Schools Mayo
Middle Schools Central
High Schools South River
School District Anne Arundel County Public Schools
Others
Senior Community No
Tax ID 020113890254793
Ownership Fee Simple
SqFt Source 4371
Acceptable Financing Cash, Contract, Conventional, Exchange, FHA, VA
Listing Terms Cash, Contract, Conventional, Exchange, FHA, VA
Financing Cash,Contract,Conventional,Exchange,FHA,VA
Special Listing Condition Standard

GET MORE INFORMATION






