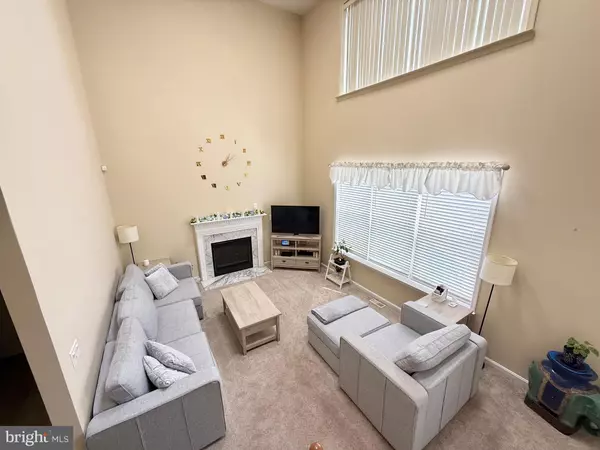
4300 EAGLE TRACE CT Waldorf, MD 20602
4 Beds
3 Baths
2,598 SqFt
Open House
Sat Oct 04, 1:00pm - 3:00pm
Sun Oct 05, 2:00pm - 4:00pm
UPDATED:
Key Details
Property Type Single Family Home
Sub Type Detached
Listing Status Active
Purchase Type For Sale
Square Footage 2,598 sqft
Price per Sqft $207
Subdivision Sheffield
MLS Listing ID MDCH2047204
Style Colonial
Bedrooms 4
Full Baths 2
Half Baths 1
HOA Fees $950/ann
HOA Y/N Y
Abv Grd Liv Area 2,598
Year Built 2001
Available Date 2025-10-13
Annual Tax Amount $5,569
Tax Year 2024
Lot Size 9,822 Sqft
Acres 0.23
Property Sub-Type Detached
Source BRIGHT
Property Description
For buyers who want a home that feels effortless from day one, welcome to 4300 Eagle Trace Ct, Waldorf. This 4-bedroom, 2.5-bath Colonial offers nearly 2,600 sq. ft. of above-grade living space, plus a full basement and two-car garage. Built in 2001 and carefully updated, it blends timeless design with modern comfort and smart efficiency.
The Upgrades That Matter Most
Every major system and surface has been handled, giving you true peace of mind:
Architectural shingle roof with transferrable warranty
Insulated siding for comfort and efficiency
Dual Trane HVAC systems—one gas, one electric—with smart thermostats
21 SEER HVAC performance for year-round savings
50-gallon gas water heater
Newer garage doors & bluetooth-enabled, belt-driven opener
Fully owned smart security system with multiple cameras & app control
Everyday Comfort & Long-Term Value
This home was designed with both convenience and cost savings in mind:
Energy Star appliances keep monthly energy costs low—saving approximately $500+ annually depending on usage
LED lighting throughout the home for efficiency and longevity
LifeProof carpet with upgraded padding for comfort underfoot and easy maintenance
Luxury vinyl plank (LVP) flooring that's scratch-resistant, waterproof, stain-proof, pet-friendly, and backed by a lifetime warranty
Style Meets Flexibility
The kitchen and baths feature timeless, functional layouts that are ready to enjoy as-is, while leaving you the flexibility to personalize them on your own terms. It's the perfect balance: all the costly upgrades are complete, and you still get the freedom to design cosmetic changes that fit your style.
The Community
Set within the sought-after Sheffield neighborhood, you'll enjoy tree-lined streets, well-kept homes, and an HOA that protects long-term value. Just minutes from shops, dining, schools, and commuter routes, this home offers the rare mix of convenience and peace.
💰 This is a turn-key Colonial that delivers space, updates, and efficiency that stand out in today's market.
✨ Homes this well-prepared don't last. Schedule your private showing today.
Location
State MD
County Charles
Zoning PUD
Rooms
Basement Workshop, Walkout Stairs, Sump Pump, Space For Rooms, Rough Bath Plumb, Rear Entrance, Poured Concrete, Partially Finished, Outside Entrance, Interior Access, Improved, Heated, Daylight, Partial, Connecting Stairway
Interior
Interior Features Combination Kitchen/Dining, Combination Dining/Living, Crown Moldings, Family Room Off Kitchen, Skylight(s), Breakfast Area
Hot Water Natural Gas
Heating Central, Energy Star Heating System
Cooling Central A/C, Ceiling Fan(s)
Flooring Partially Carpeted, Luxury Vinyl Plank
Fireplaces Number 1
Fireplaces Type Gas/Propane
Furnishings No
Fireplace Y
Heat Source Electric, Natural Gas
Laundry Main Floor
Exterior
Parking Features Built In, Additional Storage Area, Inside Access, Garage Door Opener, Garage - Front Entry
Garage Spaces 6.0
Water Access N
Roof Type Architectural Shingle
Accessibility 2+ Access Exits
Attached Garage 2
Total Parking Spaces 6
Garage Y
Building
Story 3
Foundation Concrete Perimeter
Sewer Public Sewer
Water Public
Architectural Style Colonial
Level or Stories 3
Additional Building Above Grade, Below Grade
Structure Type Dry Wall
New Construction N
Schools
School District Charles County Public Schools
Others
Senior Community No
Tax ID 0906277977
Ownership Fee Simple
SqFt Source 2598
Security Features Surveillance Sys
Acceptable Financing Cash, Conventional, FHA, VA
Horse Property N
Listing Terms Cash, Conventional, FHA, VA
Financing Cash,Conventional,FHA,VA
Special Listing Condition Standard

GET MORE INFORMATION






