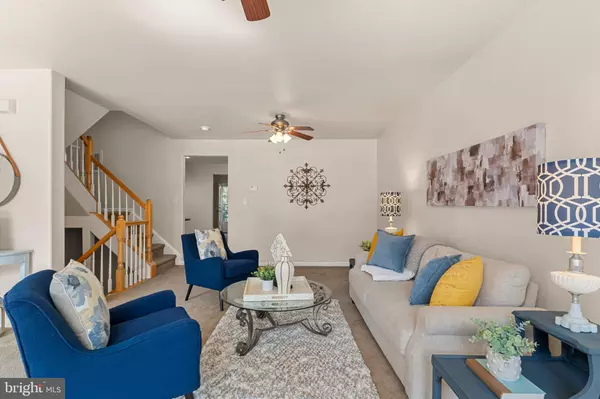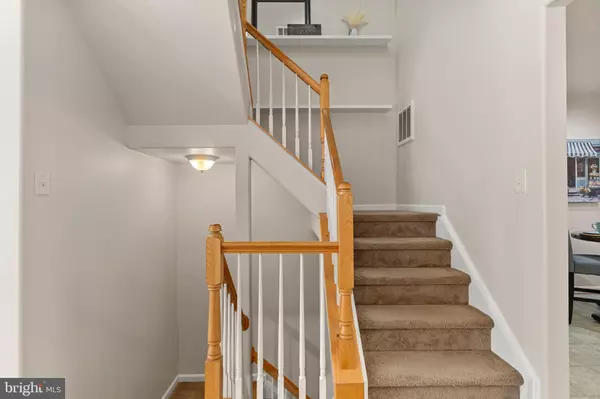
23036 SIR BARTON CT Ruther Glen, VA 22546
3 Beds
4 Baths
2,320 SqFt
UPDATED:
Key Details
Property Type Townhouse
Sub Type Interior Row/Townhouse
Listing Status Active
Purchase Type For Sale
Square Footage 2,320 sqft
Price per Sqft $135
Subdivision Belmont At Carmel Church
MLS Listing ID VACV2008828
Style Unit/Flat
Bedrooms 3
Full Baths 2
Half Baths 2
HOA Fees $72/mo
HOA Y/N Y
Abv Grd Liv Area 1,680
Year Built 2006
Available Date 2025-09-17
Annual Tax Amount $1,590
Tax Year 2024
Property Sub-Type Interior Row/Townhouse
Source BRIGHT
Property Description
This beautifully maintained 3-bedroom, 2 full bath, 2 half bath townhome offers over 2,300 sq. ft. of flexible living space designed for both relaxation and entertaining. And don't worry—it's not haunted!
The main level features a bright, open living room with custom shelving that adds both charm and functionality. A versatile dining area can easily double as a home office, while the eat-in breakfast nook is the perfect spot for casual meals… or sneaking Halloween candy. 🍬
Upstairs, you'll find a generously sized primary suite complete with a private en suite, while the additional bedrooms provide comfort for family or guests (no ghosts allowed 👻). Thoughtful touches like faux wood blinds throughout add style and ease, and the primary walk-in closet features a custom organization system you didn't know you needed—but will absolutely love.
The lower level is a total treat with a kitchenette—perfect for game-day spreads, holiday hosting, or scary movie nights. Step outside to the fenced backyard, ideal for kids, pets, or quiet mornings with a cup of coffee on the deck, surrounded by trees and birdsong.
Practical updates make this home worry-free: new roof in 2021, annual system maintenance, and a well-kept yard all reflect true pride of ownership.
📍 Prime location — Walking distance to the park, minutes to I-95, and just 10 minutes from historic Bowling Green (ghost sightings not guaranteed 👻). This townhome delivers the best of convenience, comfort, and community.
No creepy vibes. No tricks. Just all treats—and a home you'll love.
Location
State VA
County Caroline
Zoning PRD
Rooms
Other Rooms Bedroom 2, Bedroom 3, Bedroom 1, Bathroom 1, Bathroom 2, Half Bath
Basement Other, Walkout Level, Rear Entrance, Fully Finished
Main Level Bedrooms 3
Interior
Interior Features 2nd Kitchen, Kitchenette
Hot Water Natural Gas
Heating Forced Air
Cooling Central A/C
Flooring Laminated, Carpet
Fireplaces Number 1
Fireplace Y
Heat Source Natural Gas
Exterior
Garage Spaces 2.0
Water Access N
Roof Type Composite
Accessibility None
Total Parking Spaces 2
Garage N
Building
Story 3
Foundation Concrete Perimeter
Sewer Public Sewer
Water Public
Architectural Style Unit/Flat
Level or Stories 3
Additional Building Above Grade, Below Grade
Structure Type 9'+ Ceilings,Dry Wall
New Construction N
Schools
Elementary Schools Madison
Middle Schools Caroline
High Schools Caroline
School District Caroline County Public Schools
Others
Senior Community No
Tax ID 82A-5-268
Ownership Fee Simple
SqFt Source 2320
Special Listing Condition Standard

GET MORE INFORMATION






