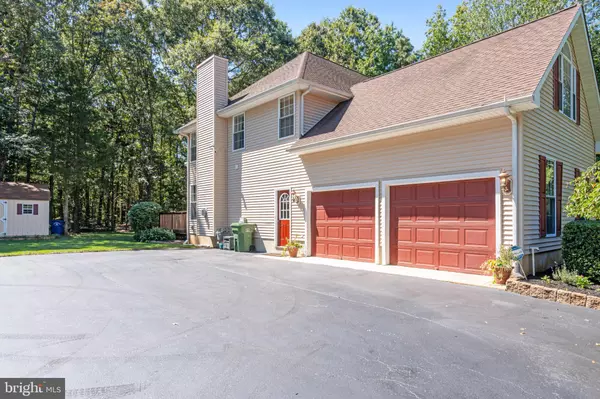
1780 COLES MILL RD Franklinville, NJ 08322
4 Beds
3 Baths
3,870 SqFt
Open House
Sat Oct 04, 12:00pm - 2:00pm
UPDATED:
Key Details
Property Type Single Family Home
Sub Type Detached
Listing Status Active
Purchase Type For Sale
Square Footage 3,870 sqft
Price per Sqft $151
Subdivision None Available
MLS Listing ID NJGL2062070
Style Colonial
Bedrooms 4
Full Baths 2
Half Baths 1
HOA Y/N N
Abv Grd Liv Area 2,760
Year Built 2002
Annual Tax Amount $10,435
Tax Year 2025
Lot Size 1.750 Acres
Acres 1.75
Property Sub-Type Detached
Source BRIGHT
Property Description
This beautifully maintained 4BR/2.5BA home sits on 1.75 acres with a private driveway and a charming wraparound porch. Inside, a bright two-story foyer leads to formal living and dining rooms, and a thoughtfully designed kitchen with Corian countertops, rich cabinetry, newer stainless-steel appliances, and an eat-in area with deck access. The family room also features deck access, a gas fireplace, newer carpet, and large windows, while LVT flooring extends through much of the main level. The first floor also offers a side-entry door, mudroom, and powder room.
Upstairs, a dual-hallway layout enhances flow and privacy. The serene primary suite includes a tray ceiling, soaking tub, separate shower, and dual closets, alongside three additional spacious bedrooms.
The finished basement, built with a Superior Wall System and accessible by two staircases, provides open living and game space, an exercise room, and potential for a future bathroom. It also includes recessed lighting, a sump pump, generator hook-up, and—per the seller has never experienced a leak.
Outdoors, enjoy a private backyard retreat with a wooded backdrop, deck, and double-entry shed. Added highlights include a two-car garage, two-zone HVAC, saltwater filtration, central vacuum, gutter guards, security system with cameras, and more. Lovingly maintained by its original owner.
Location
State NJ
County Gloucester
Area Franklin Twp (20805)
Zoning RA
Rooms
Other Rooms Living Room, Dining Room, Primary Bedroom, Bedroom 2, Bedroom 3, Bedroom 4, Kitchen, Game Room, Family Room, Foyer, Exercise Room, Laundry, Mud Room, Recreation Room, Attic, Primary Bathroom, Full Bath, Half Bath
Basement Fully Finished, Sump Pump, Windows
Interior
Interior Features Attic/House Fan, Bathroom - Walk-In Shower, Carpet, Ceiling Fan(s), Central Vacuum, Dining Area, Double/Dual Staircase, Family Room Off Kitchen, Formal/Separate Dining Room, Kitchen - Eat-In, Primary Bath(s), Recessed Lighting, Sprinkler System, Walk-in Closet(s), Water Treat System
Hot Water 60+ Gallon Tank
Heating Central
Cooling Central A/C, Attic Fan, Ceiling Fan(s)
Flooring Carpet, Luxury Vinyl Tile, Laminated
Fireplaces Number 1
Fireplaces Type Gas/Propane
Inclusions Refrigerator, window treatments, light fixtures, shed, security system including cameras, portable gas fireplace, central vacuum system, and garage door opener.
Equipment Dishwasher, Microwave
Fireplace Y
Appliance Dishwasher, Microwave
Heat Source Natural Gas
Laundry Upper Floor
Exterior
Exterior Feature Deck(s), Wrap Around
Parking Features Garage - Side Entry, Garage Door Opener, Inside Access
Garage Spaces 2.0
Utilities Available Cable TV
Water Access N
Accessibility None
Porch Deck(s), Wrap Around
Attached Garage 2
Total Parking Spaces 2
Garage Y
Building
Story 2
Foundation Concrete Perimeter
Sewer On Site Septic
Water Well
Architectural Style Colonial
Level or Stories 2
Additional Building Above Grade, Below Grade
Structure Type Dry Wall
New Construction N
Schools
Middle Schools Delsea Regional M.S.
High Schools Delsea Regional H.S.
School District Franklin Township Public Schools
Others
Pets Allowed Y
Senior Community No
Tax ID 05-04004-00015
Ownership Fee Simple
SqFt Source 3870
Acceptable Financing Cash, Conventional, FHA, USDA, VA
Horse Property N
Listing Terms Cash, Conventional, FHA, USDA, VA
Financing Cash,Conventional,FHA,USDA,VA
Special Listing Condition Standard
Pets Allowed No Pet Restrictions
Virtual Tour https://vimeo.com/manage/videos/1115657716

GET MORE INFORMATION






