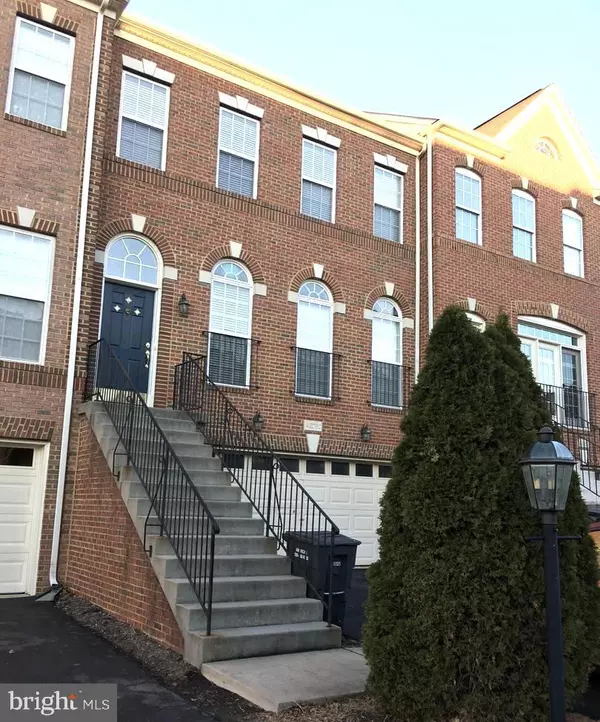
42060 FREMONT PRESERVE SQ Aldie, VA 20105
3 Beds
4 Baths
2,568 SqFt
UPDATED:
Key Details
Property Type Townhouse
Sub Type Interior Row/Townhouse
Listing Status Active
Purchase Type For Rent
Square Footage 2,568 sqft
Subdivision Stone Ridge North
MLS Listing ID VALO2105274
Style Traditional
Bedrooms 3
Full Baths 3
Half Baths 1
HOA Y/N Y
Abv Grd Liv Area 2,568
Year Built 2004
Available Date 2025-08-30
Lot Size 2,614 Sqft
Acres 0.06
Property Sub-Type Interior Row/Townhouse
Source BRIGHT
Property Description
There's a spacious, light-filled, main-level LR w/ open step-up separate formal dining area with chandelier with ceiling medalion; and a discrete additional space adjacent to kithchen for use as informal breakfast area, play or study area for kids, home office space or sitting area. Kitchen has as island cooktop, DW, disposal & combination wall oven w built-in microwave; dbl sink with counter space & generous cabinet and pantr space.
Main level also includes a lovely deck off the spacious kitchen with stairs down to the fenced in yard. Lower level has a rec room w FB, gas fireplace, interior garage access & walk out to fenced back yard.
Primary suite has high ceiling and ceiling fan with lights; Primary Bath has lrg corner tub & separate shower with water filtration system, double sink and private comode closet. Two front bedrooms share another full bath and there's a 3rd ful bath on the lower level and a haf bath/ powder room on the main level.
Property is part of the Stone Ridge Association HOA, and has numerous amenities, including a fitness center, club house, tot lots and playgrounds, ball fields, basketbal court, partyroom for rent and outdoor pool. There are numerous nearby shopping and eating establishments including Harris Teeter, Walgreens, Starbucks, Glory Days Grill, Subway, Wendy's, Walmart, PetSmart, Michael's, and also the Loudoun County Gum Springs Library and theStone Springs Hospital Center.
Location
State VA
County Loudoun
Zoning R8
Rooms
Other Rooms Living Room, Dining Room, Kitchen, Breakfast Room, Bedroom 1, Laundry, Recreation Room, Bathroom 1, Bathroom 2, Bathroom 3, Half Bath
Interior
Interior Features Bathroom - Soaking Tub, Bathroom - Stall Shower, Bathroom - Tub Shower, Breakfast Area, Built-Ins, Ceiling Fan(s), Dining Area, Floor Plan - Traditional, Formal/Separate Dining Room, Kitchen - Eat-In, Kitchen - Island, Pantry, Primary Bath(s), Recessed Lighting, Walk-in Closet(s), Window Treatments
Hot Water Natural Gas
Heating Forced Air, Zoned
Cooling Central A/C, Ceiling Fan(s), Zoned
Fireplaces Number 1
Fireplaces Type Fireplace - Glass Doors
Equipment Washer, Dryer - Front Loading, Oven/Range - Gas, Oven - Wall, Microwave, Cooktop, Dishwasher, Disposal, Refrigerator, Freezer
Furnishings No
Fireplace Y
Appliance Washer, Dryer - Front Loading, Oven/Range - Gas, Oven - Wall, Microwave, Cooktop, Dishwasher, Disposal, Refrigerator, Freezer
Heat Source Natural Gas
Laundry Washer In Unit, Dryer In Unit
Exterior
Exterior Feature Deck(s)
Parking Features Garage Door Opener, Garage - Front Entry
Garage Spaces 4.0
Fence Board, Fully, Rear, Wood
Amenities Available Club House, Fitness Center, Baseball Field, Basketball Courts, Party Room, Pool - Outdoor, Tot Lots/Playground
Water Access N
Accessibility None
Porch Deck(s)
Attached Garage 2
Total Parking Spaces 4
Garage Y
Building
Story 3
Foundation Slab
Sewer Public Sewer
Water Public
Architectural Style Traditional
Level or Stories 3
Additional Building Above Grade, Below Grade
New Construction N
Schools
Elementary Schools Arcola
Middle Schools Mercer
High Schools John Champe
School District Loudoun County Public Schools
Others
Pets Allowed Y
HOA Fee Include Trash,Road Maintenance,Snow Removal,Management
Senior Community No
Tax ID 204275253000
Ownership Other
SqFt Source 2568
Miscellaneous Community Center,HOA/Condo Fee,Parking,Trash Removal
Horse Property N
Pets Allowed Case by Case Basis

GET MORE INFORMATION






