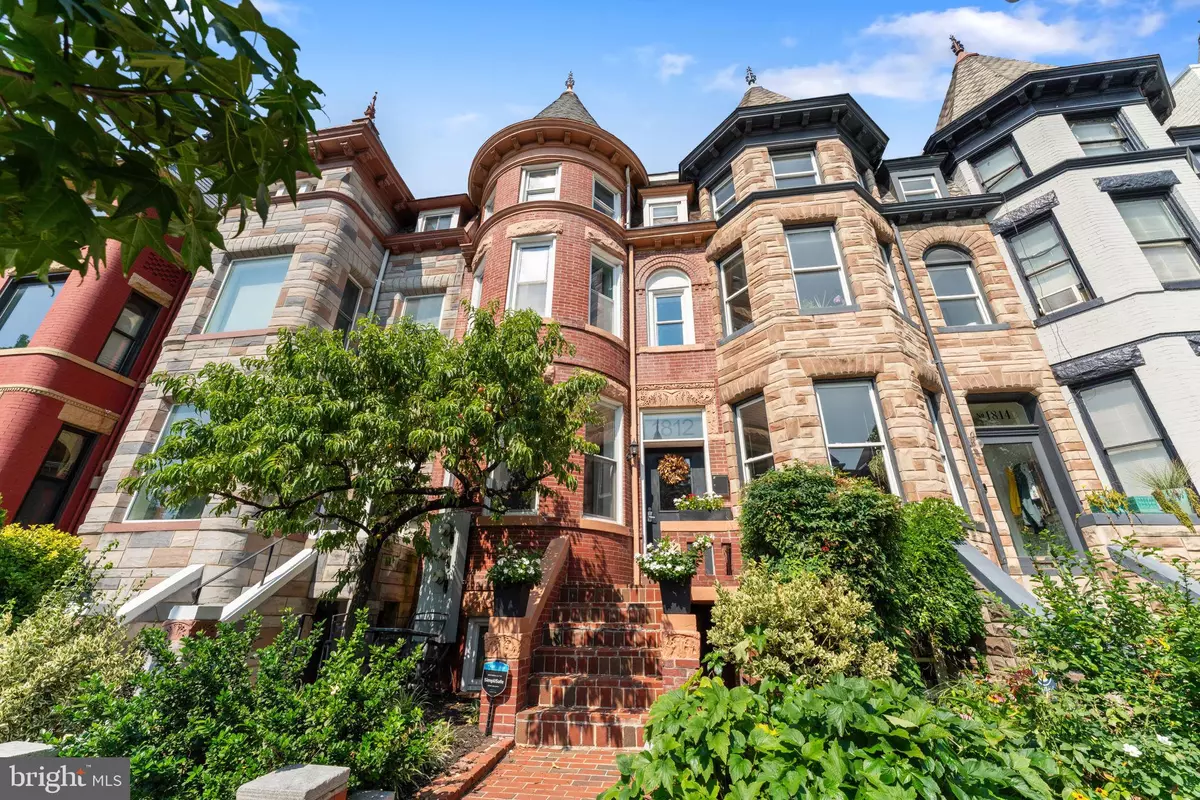
1812 1ST ST NW #2 Washington, DC 20001
3 Beds
3 Baths
1,334 SqFt
UPDATED:
Key Details
Property Type Townhouse
Sub Type Interior Row/Townhouse
Listing Status Active
Purchase Type For Rent
Square Footage 1,334 sqft
Subdivision Bloomingdale
MLS Listing ID DCDC2216086
Style Victorian
Bedrooms 3
Full Baths 3
Abv Grd Liv Area 1,334
Year Built 1909
Lot Size 1,033 Sqft
Acres 0.02
Property Sub-Type Interior Row/Townhouse
Source BRIGHT
Property Description
The main level features soaring ceilings and a bright, renovated kitchen with white shaker cabinetry, gleaming quartz countertops, Fisher & Paykel stainless steel appliances, Bertazzoni double wall ovens, induction cooktop, touch-activated faucet, wine fridge, and a large breakfast bar island. The open living and dining areas showcase hardwood floors, recessed lighting, exposed brick, and an antique mantel with a decorative fireplace. Two sunny bedrooms (One bedroom plus a Den) provide flexible space for guests, a home office, or a home gym.
Upstairs, the primary suite is a private retreat featuring a vaulted turret ceiling, remote-controlled dimmer lighting, built-in closets, a ductless mini-split, an ensuite bathroom, and direct access to a 32-foot private roof deck with sweeping views—including the Capitol, Washington Monument, National Cathedral, summer fireworks, and stunning sunsets. A second balcony off the main-level bedroom provides additional outdoor space with west-facing views.
Additional highlights: Two tandem parking spaces behind the building; In unit washer and dryer;
Built-ins throughout; Balcony and furnished rooftop deck ideal for outdoor entertaining ; Custom pottery barn shades ; Multi-head Vigo shower
Enjoy Bloomingdale's restaurants, bars, farmers market, parks, and easy access to public transit. Whole Foods is 1 mile away, and Trader Joe's and Union Market are less than a mile.
This home pairs the elegance of a historic Victorian exterior with fresh, modern interiors, creating a unique living experience in one of DC's most vibrant neighborhoods.
Location
State DC
County Washington
Zoning ABC
Rooms
Main Level Bedrooms 2
Interior
Hot Water Electric
Heating Central
Cooling Central A/C
Equipment Cooktop, Dishwasher, Disposal, Dryer, Oven - Wall, Refrigerator, Stainless Steel Appliances, Washer, Water Heater, Range Hood
Fireplace N
Appliance Cooktop, Dishwasher, Disposal, Dryer, Oven - Wall, Refrigerator, Stainless Steel Appliances, Washer, Water Heater, Range Hood
Heat Source Electric
Laundry Washer In Unit, Dryer In Unit
Exterior
Garage Spaces 2.0
Water Access N
Accessibility None
Total Parking Spaces 2
Garage N
Building
Story 2
Foundation Other
Sewer Public Sewer
Water Public
Architectural Style Victorian
Level or Stories 2
Additional Building Above Grade, Below Grade
New Construction N
Schools
School District District Of Columbia Public Schools
Others
Pets Allowed N
Senior Community No
Tax ID 3107//2008
Ownership Other
SqFt Source 1334
Miscellaneous Parking,Water

GET MORE INFORMATION






