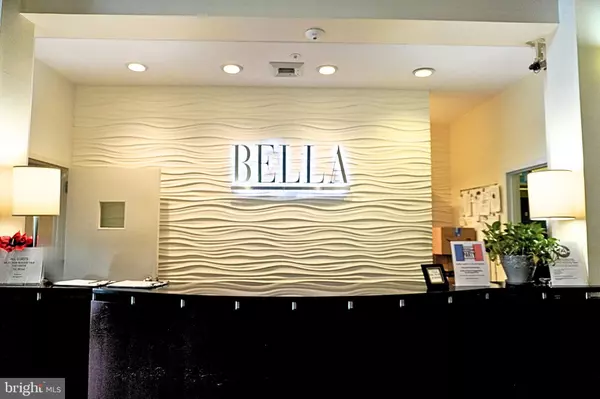
526 PACIFIC AVE #806 Atlantic City, NJ 08401
2 Beds
2 Baths
1,060 SqFt
UPDATED:
Key Details
Property Type Condo
Sub Type Condo/Co-op
Listing Status Active
Purchase Type For Sale
Square Footage 1,060 sqft
Price per Sqft $225
Subdivision Bella Condos
MLS Listing ID NJAC2020230
Style Contemporary,Traditional,Unit/Flat
Bedrooms 2
Full Baths 2
Condo Fees $965/mo
HOA Y/N N
Abv Grd Liv Area 1,060
Year Built 1988
Annual Tax Amount $5,250
Tax Year 2025
Property Sub-Type Condo/Co-op
Source BRIGHT
Property Description
Both bedrooms are generously sized, each with its full bathroom—ideal for privacy and convenience. The open-concept living area leads to a private balcony with stunning south-facing views of the Atlantic Ocean.
The Bella offers top-tier amenities, including 24-hour security and concierge service, a heated indoor pool, Jacuzzi, private cabanas, and a fully equipped fitness center.
Whether you're looking for a full-time residence, weekend getaway, or investment property, this condo delivers luxury, comfort, and unbeatable location.
Location
State NJ
County Atlantic
Area Atlantic City (20102)
Zoning RM-3
Rooms
Other Rooms Living Room, Dining Room, Bedroom 2, Kitchen, Bedroom 1, Laundry, Bathroom 1, Bathroom 2
Main Level Bedrooms 2
Interior
Interior Features Carpet, Ceiling Fan(s), Combination Dining/Living, Elevator, Kitchen - Galley, Pantry, Walk-in Closet(s)
Hot Water Electric
Heating Forced Air
Cooling Central A/C
Flooring Stone, Tile/Brick
Equipment Built-In Microwave, Built-In Range, Washer, Dishwasher, Disposal, Dryer, Oven - Self Cleaning, Refrigerator, Stainless Steel Appliances
Fireplace N
Appliance Built-In Microwave, Built-In Range, Washer, Dishwasher, Disposal, Dryer, Oven - Self Cleaning, Refrigerator, Stainless Steel Appliances
Heat Source Electric
Laundry Main Floor
Exterior
Exterior Feature Patio(s)
Parking Features Garage - Front Entry
Garage Spaces 2.0
Amenities Available Club House, Common Grounds, Concierge, Dog Park, Elevator, Fitness Center, Hot tub, Pool - Indoor
View Y/N N
Water Access N
View City
Accessibility 36\"+ wide Halls, Elevator
Porch Patio(s)
Total Parking Spaces 2
Garage Y
Private Pool N
Building
Story 1
Unit Features Hi-Rise 9+ Floors
Sewer Public Sewer
Water Public
Architectural Style Contemporary, Traditional, Unit/Flat
Level or Stories 1
Additional Building Above Grade
New Construction N
Schools
Elementary Schools Brighton Avenue School
Middle Schools Chelsea Heights School
High Schools Atlantic City H.S.
School District Atlantic City Schools
Others
Pets Allowed Y
HOA Fee Include Common Area Maintenance,Health Club,Insurance,Management,Pool(s),Sewer,Water,Other
Senior Community No
Tax ID 02-00063-0000-00001-0000-C0806
Ownership Condominium
SqFt Source 1060
Security Features 24 hour security,Desk in Lobby,Fire Detection System,Smoke Detector
Acceptable Financing Cash, Conventional
Horse Property N
Listing Terms Cash, Conventional
Financing Cash,Conventional
Special Listing Condition Standard
Pets Allowed No Pet Restrictions

GET MORE INFORMATION






