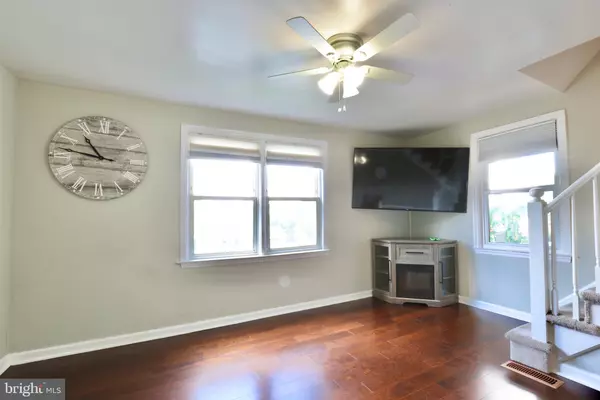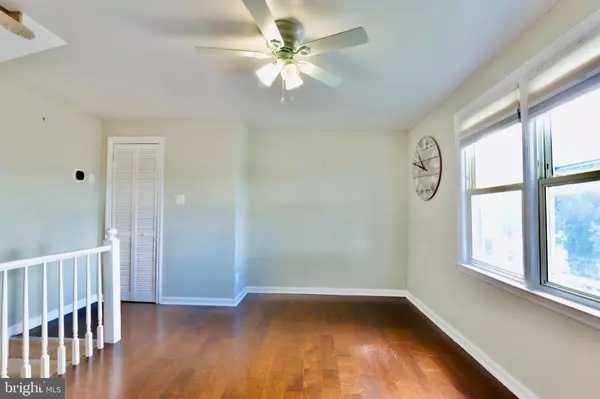
3631 KEMPER RD Arlington, VA 22206
2 Beds
2 Baths
884 SqFt
UPDATED:
Key Details
Property Type Multi-Family
Sub Type Twin/Semi-Detached
Listing Status Active
Purchase Type For Rent
Square Footage 884 sqft
Subdivision Fort Barnard Heights
MLS Listing ID VAAR2061956
Style Colonial,Traditional
Bedrooms 2
Full Baths 2
Condo Fees $239
HOA Y/N N
Abv Grd Liv Area 884
Year Built 1945
Available Date 2025-08-28
Lot Size 2,592 Sqft
Acres 0.06
Property Sub-Type Twin/Semi-Detached
Source BRIGHT
Property Description
Additional features include:
Washer & dryer, Plenty of storage
Don't miss this opportunity to live in one of Arlington's most sought-after neighborhoods!
Location
State VA
County Arlington
Zoning R2-7
Rooms
Basement Connecting Stairway, Daylight, Partial, Interior Access, Rear Entrance, Walkout Level, Windows
Main Level Bedrooms 2
Interior
Interior Features Ceiling Fan(s), Dining Area, Kitchen - Eat-In, Bathroom - Tub Shower, Walk-in Closet(s), Window Treatments, Wood Floors, Upgraded Countertops, Recessed Lighting, Primary Bath(s), Attic
Hot Water Electric
Heating Hot Water
Cooling Central A/C
Flooring Hardwood
Equipment Built-In Microwave, Dishwasher, Disposal, Refrigerator, Energy Efficient Appliances, Stainless Steel Appliances, Water Heater, Washer, Oven/Range - Electric, Dryer
Fireplace N
Window Features Double Pane,Screens
Appliance Built-In Microwave, Dishwasher, Disposal, Refrigerator, Energy Efficient Appliances, Stainless Steel Appliances, Water Heater, Washer, Oven/Range - Electric, Dryer
Heat Source Electric
Laundry Washer In Unit, Dryer In Unit
Exterior
Exterior Feature Patio(s), Brick, Wrap Around
Fence Wood, Panel
Water Access N
View Trees/Woods, Panoramic, City, Garden/Lawn
Roof Type Shingle,Composite
Accessibility None
Porch Patio(s), Brick, Wrap Around
Garage N
Building
Story 3.5
Foundation Slab
Sewer Public Sewer
Water Public
Architectural Style Colonial, Traditional
Level or Stories 3.5
Additional Building Above Grade, Below Grade
New Construction N
Schools
Elementary Schools Claremont
Middle Schools Gunston
High Schools Wakefield
School District Arlington County Public Schools
Others
Pets Allowed Y
Senior Community No
Tax ID 31-029-016
Ownership Other
SqFt Source 884
Security Features Electric Alarm
Pets Allowed Case by Case Basis

GET MORE INFORMATION






