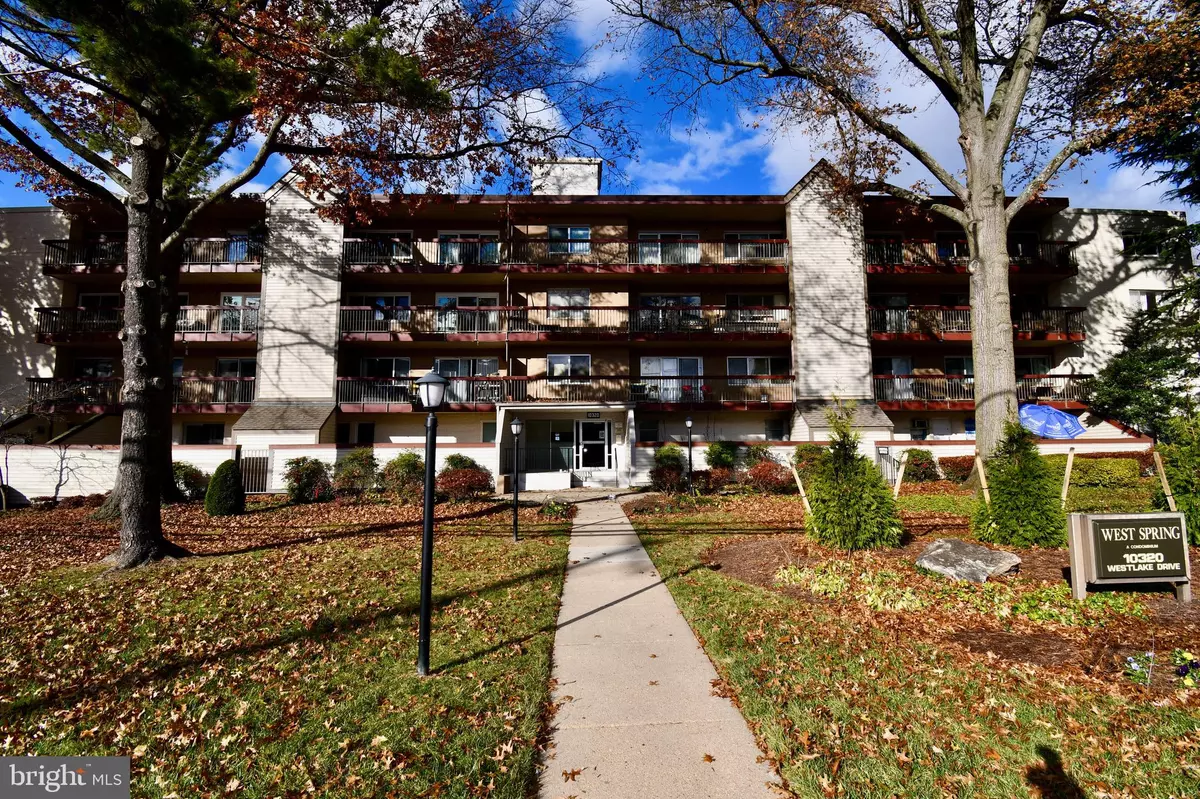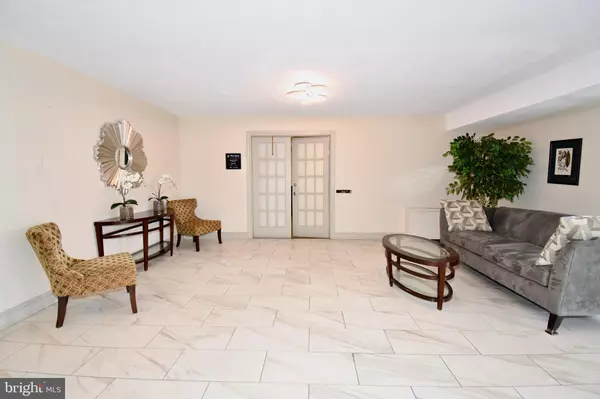
10320 WESTLAKE DR #E409 Bethesda, MD 20817
2 Beds
1 Bath
982 SqFt
UPDATED:
Key Details
Property Type Condo
Sub Type Condo/Co-op
Listing Status Active
Purchase Type For Rent
Square Footage 982 sqft
Subdivision West Spring
MLS Listing ID MDMC2191986
Style Traditional
Bedrooms 2
Full Baths 1
HOA Y/N N
Abv Grd Liv Area 982
Year Built 1962
Property Sub-Type Condo/Co-op
Source BRIGHT
Property Description
Step into this beautifully updated condo offering a private balcony, sleek modern kitchen, and a stylishly renovated bath. Enjoy luxury plank flooring throughout, stainless steel appliances, and the convenience of included garage parking.
All utilities are covered in the rent—just bring your own phone, internet, and TV service. Perfectly located directly across from Montgomery Mall, with easy access to dining, parks, and major commuter routes—this condo puts everything at your fingertips.
Don't miss your chance to make this exceptional home yours!
Location
State MD
County Montgomery
Zoning RESIDENTIAL CONDO
Rooms
Main Level Bedrooms 2
Interior
Interior Features Floor Plan - Traditional, Kitchen - Gourmet, Upgraded Countertops
Hot Water Other
Heating Convector, Other
Cooling Convector
Flooring Ceramic Tile, Engineered Wood, Luxury Vinyl Plank
Inclusions Utilities
Equipment Built-In Microwave, Dishwasher, Disposal, Oven/Range - Gas, Refrigerator
Furnishings No
Fireplace N
Appliance Built-In Microwave, Dishwasher, Disposal, Oven/Range - Gas, Refrigerator
Heat Source Electric
Laundry Common
Exterior
Parking Features Basement Garage
Garage Spaces 1.0
Utilities Available Cable TV Available, Phone Available
Amenities Available Elevator, Pool - Outdoor
Water Access N
Roof Type Unknown
Accessibility Elevator
Total Parking Spaces 1
Garage Y
Building
Story 1
Unit Features Garden 1 - 4 Floors
Sewer Public Sewer
Water Public
Architectural Style Traditional
Level or Stories 1
Additional Building Above Grade, Below Grade
Structure Type Dry Wall
New Construction N
Schools
Elementary Schools Ashburton
Middle Schools North Bethesda
High Schools Walter Johnson
School District Montgomery County Public Schools
Others
Pets Allowed N
HOA Fee Include Air Conditioning,Gas,Water,Sewer,Snow Removal,Common Area Maintenance,Electricity
Senior Community No
Tax ID 161001872021
Ownership Other
SqFt Source 982
Miscellaneous None

GET MORE INFORMATION






