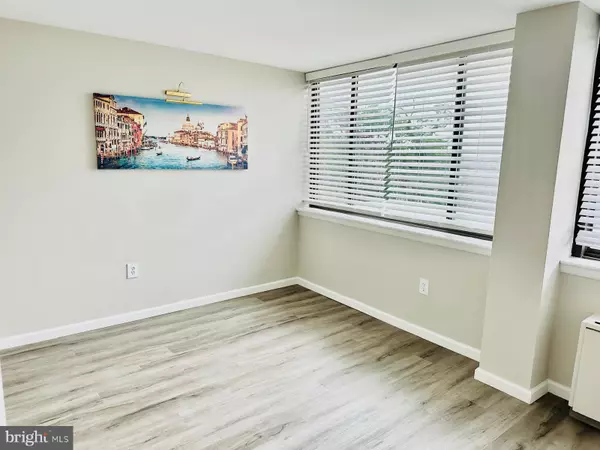
4401 CHERRY HILL RD #67 Arlington, VA 22207
2 Beds
1 Bath
1,025 SqFt
UPDATED:
Key Details
Property Type Condo
Sub Type Condo/Co-op
Listing Status Active
Purchase Type For Sale
Square Footage 1,025 sqft
Price per Sqft $369
Subdivision Arlington
MLS Listing ID VAAR2060564
Style Other
Bedrooms 2
Full Baths 1
Condo Fees $725/mo
HOA Y/N N
Abv Grd Liv Area 1,025
Year Built 1965
Annual Tax Amount $2,898
Tax Year 2024
Property Sub-Type Condo/Co-op
Source BRIGHT
Property Description
Location
State VA
County Arlington
Zoning RA6-15
Rooms
Basement Outside Entrance
Main Level Bedrooms 2
Interior
Hot Water Natural Gas
Heating Central
Cooling Central A/C
Fireplace N
Heat Source Natural Gas
Exterior
Garage Spaces 2.0
Amenities Available Elevator, Laundry Facilities, Storage Bin
Water Access N
Accessibility Elevator
Total Parking Spaces 2
Garage N
Building
Story 1
Unit Features Mid-Rise 5 - 8 Floors
Sewer Public Sewer
Water Public
Architectural Style Other
Level or Stories 1
Additional Building Above Grade, Below Grade
New Construction N
Schools
School District Arlington County Public Schools
Others
Pets Allowed Y
HOA Fee Include Air Conditioning,Common Area Maintenance,Electricity,Heat,Parking Fee,Management,Trash,Water
Senior Community No
Tax ID 07-001-070
Ownership Condominium
SqFt Source 1025
Special Listing Condition Standard
Pets Allowed No Pet Restrictions

GET MORE INFORMATION






